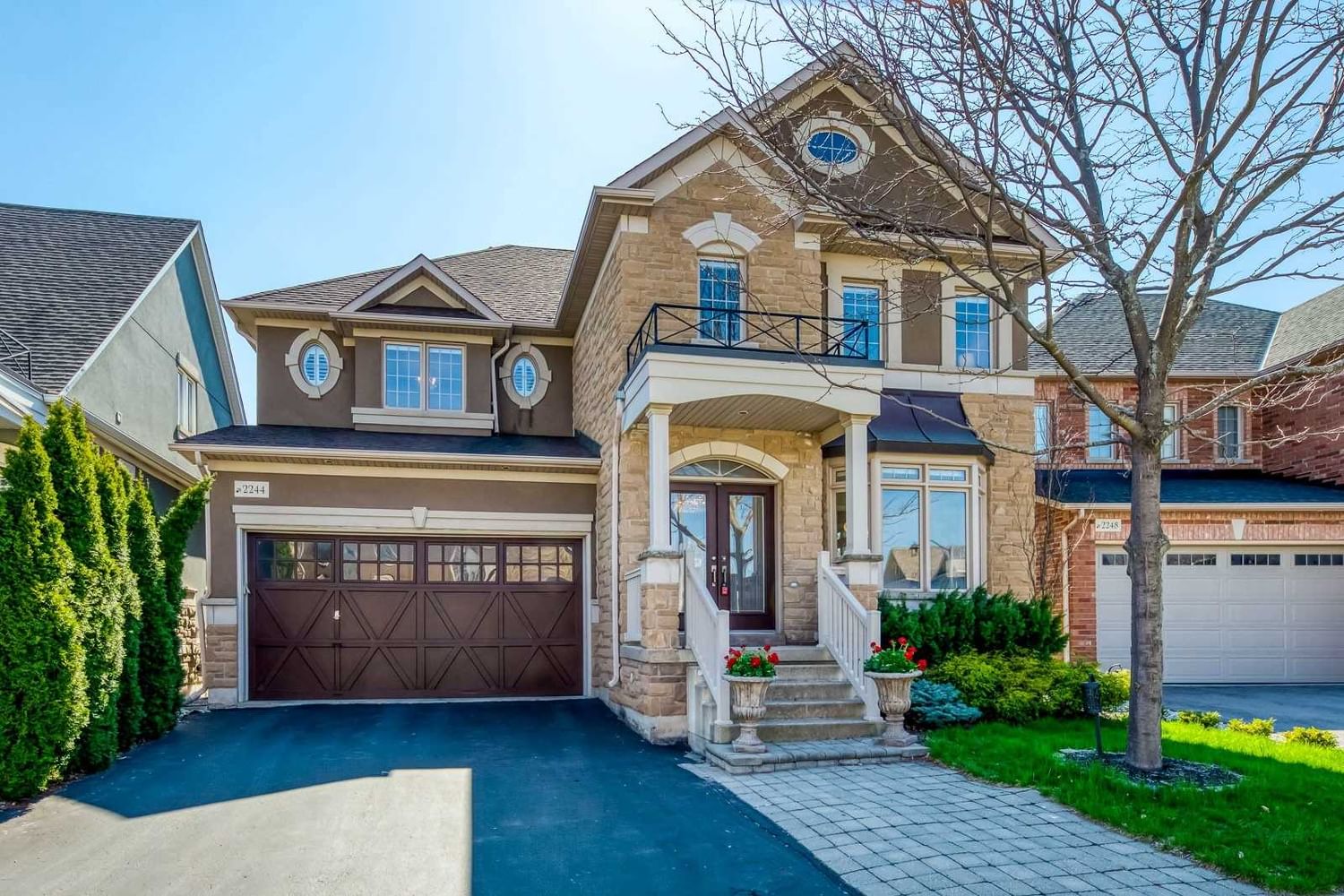$1,999,000
$*,***,***
4+1-Bed
5-Bath
Listed on 4/28/23
Listed by RE/MAX HALLMARK ALLIANCE REALTY, BROKERAGE
Kaneff-Built Family Home On Exclusive Cul-De-Sec Court With No Sidewalk On A Pie Shape Lot, Surrounded By Nature Trails, Parks, Minutes To Top Rated Schools Garth Webb, Or Private Schools Rotherglen. 9 Ft Ceilings In Main Floor&Bsmt. Open-Concept Living To Dining To Family Room. Hdwd Flrs On Main&2nd Floors. Pot Lights Thru-Out. Fully Upgraded Kitchen W/ Extended Granite Countertops Tops, Custom Backsplash & Travertine Floors. Sun-Filled Family Room With Custom Built-In Book Shelf & Gas Fireplace. Master Bedroom Offers Luxurious Ensuite Bath W/Heated Floors & His&Hers Walk-In Closets, 2 More Full Bathrooms On 2nd Floor With Custom Backsplashes And Stone Floors. Finished Walk-Out Basement Offers Nancy Suite, Rec Room, Exercise Room&Plenty Of Storage Space. Fully Professionally Landscaped Private Backyard With Two-Level Stone Patio, Gazebo& Mature Trees/Shrubs Including Burgundy Hearts Redbud &Hydrangeas, Offering Incredibly Beautiful Private Garden With Ample Shade...
Hunter Douglas Window Shades. Furnace (2021), A/C (2021), Tankless Water Heater Owned (2021), French Door Fridge (2021). Most Lighting Fixtures Replaced(2019-2020). Gazebo &Gas Bbq Hookup In Backyard. Upgraded Attic Insulation.
W6052135
Detached, 2-Storey
9+2
4+1
5
2
Attached
6
Central Air
Fin W/O
Y
Y
Stone, Stucco/Plaster
Forced Air
Y
$7,696.73 (2023)
< .50 Acres
85.40x42.32 (Feet) - Pie Shape: 42.39X85.4Ftx54.78X80.52Ft
